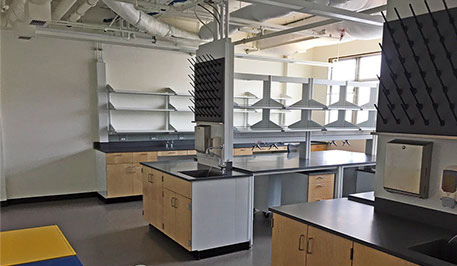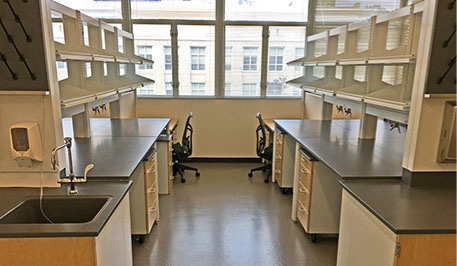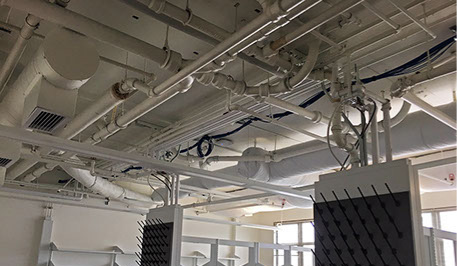DENTAL LAB
OHSU
Project Scope The OHSU Dental Remodel was a $2.1M (2) phase project. This project consisted of a 4,100 SF remodel of the Dental Clinic located inside the main hospital. We added new conference rooms, dental operatory, support staff offices, x-ray room along with a new waiting ares and staff break room. 2015-2017
PROJECT FACTS
CLIENT OHSU Oregon Health and Science University
CORE MARKET Research
SERVICE CM/GC
ARCHITECT OrangeWall




