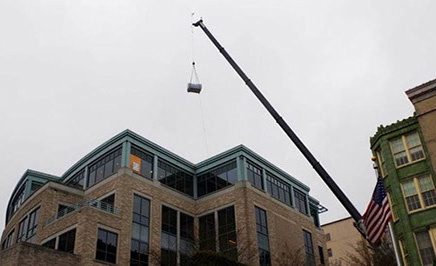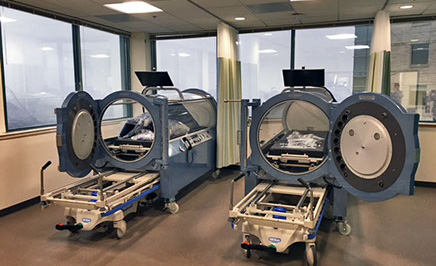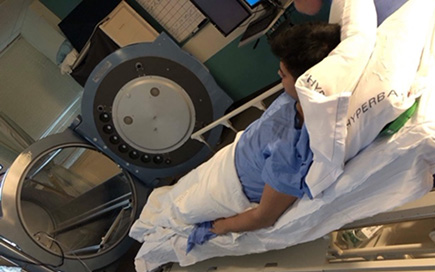HYPERBARIC CHAMBERS
Wound Care Clinic OHSU
Project Scope This project is a (3) phase, $1.5M renovation involving total demolition of the existing suites to accommodate the new Hyperbaric Chambers. These chambers have never been on campus before and the demolition and renovation to comply with standards was complex. We ran more than 2 miles of O2 line through the hospital and a sky bridge to get to the chambers. To get these Hyperbaric Chambers into the building we had to crane over the building and through windows we had removed. 2014-2016
PROJECT FACTS
CLIENT OHSU Oregon Health and Science University
CORE MARKET Clinical
SERVICE CM/GC
ARCHITECT GBJ



